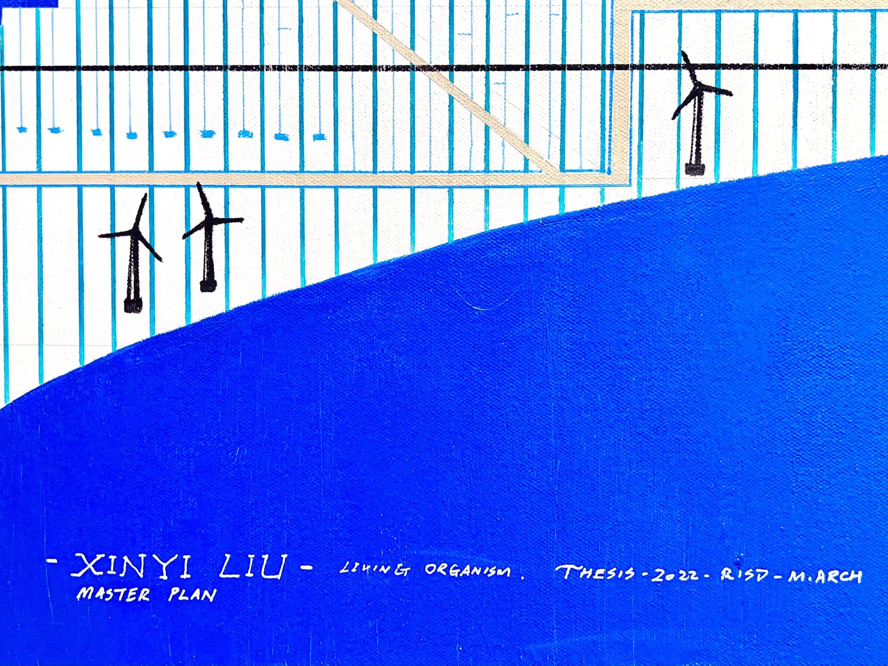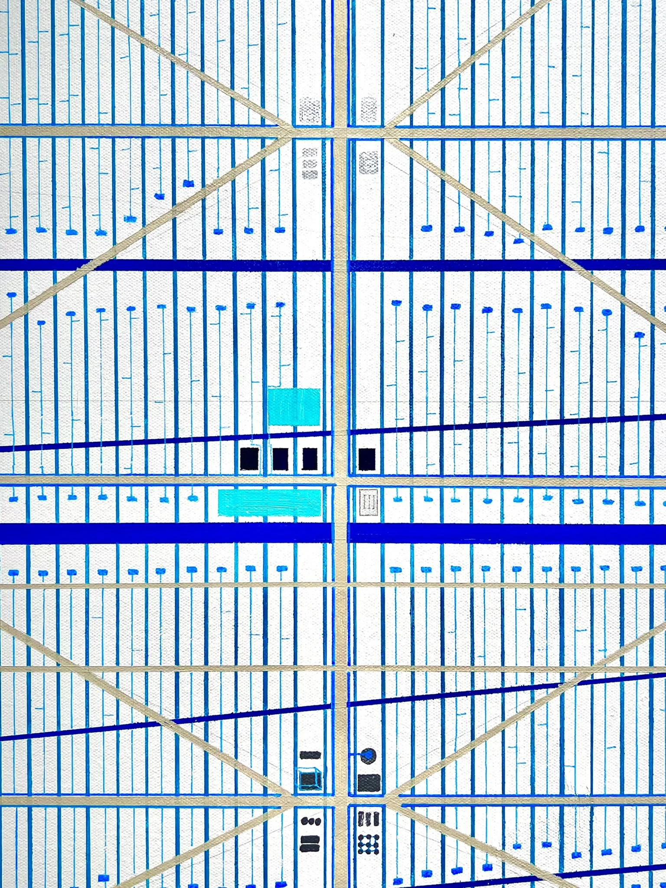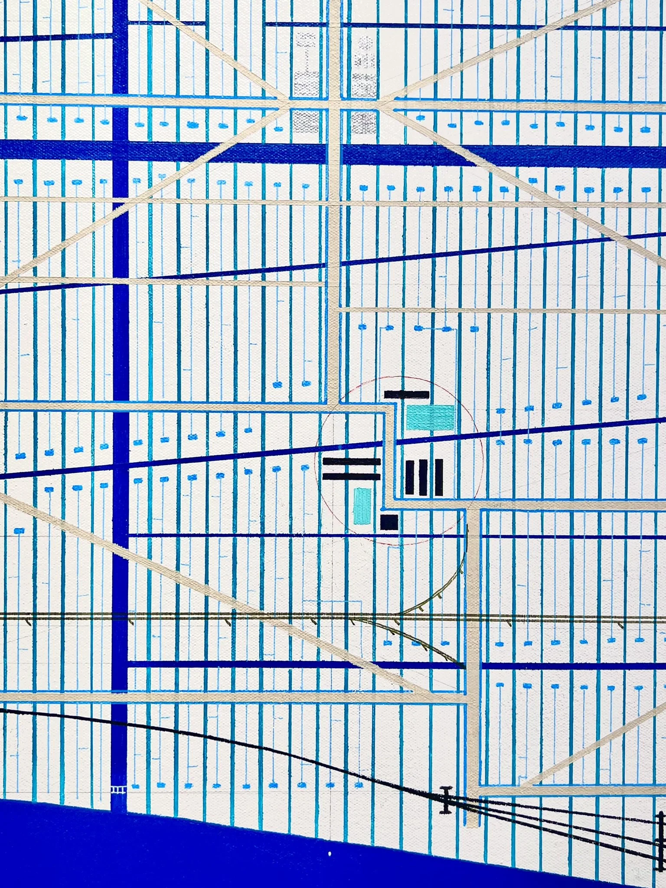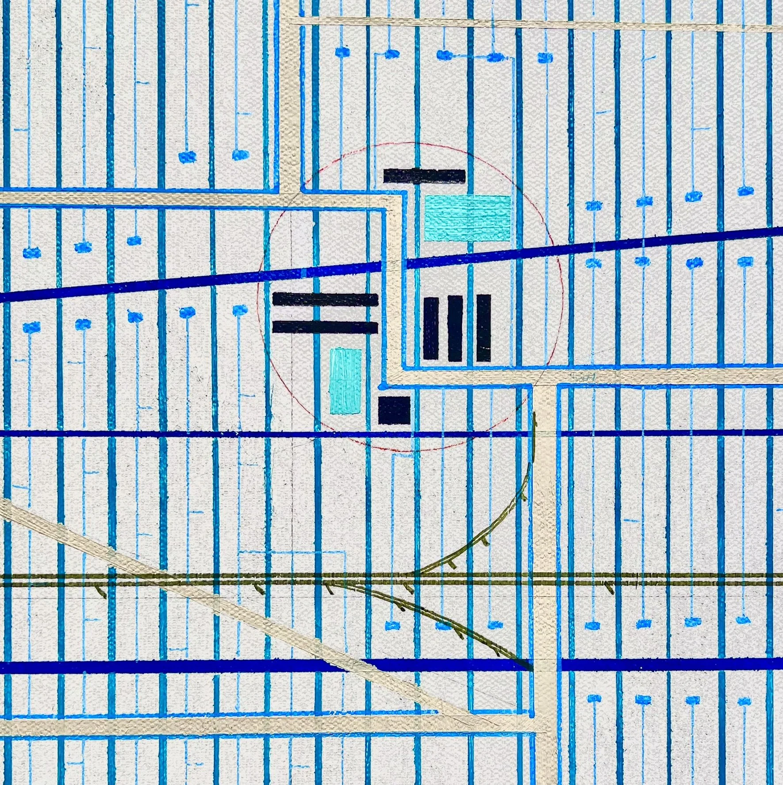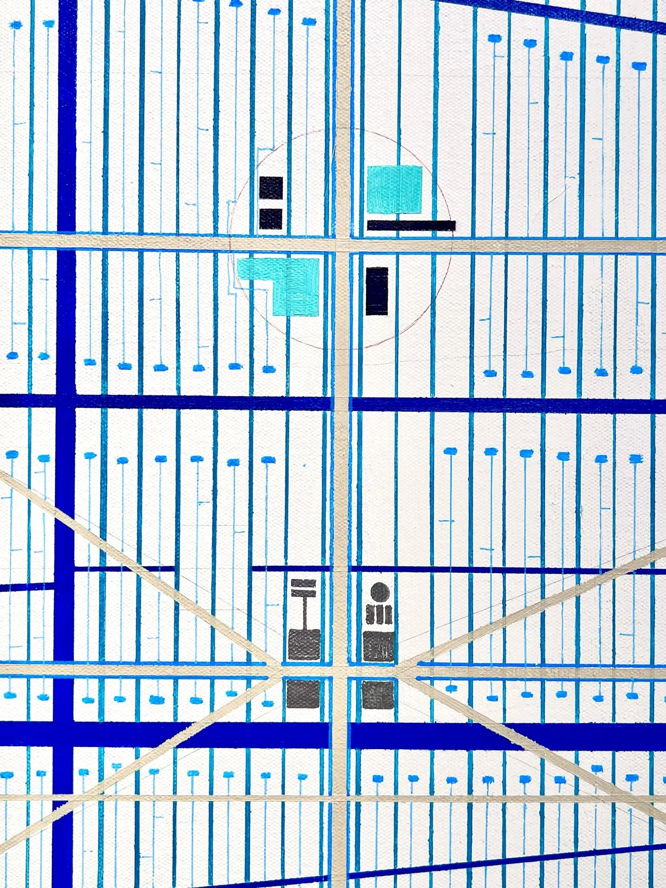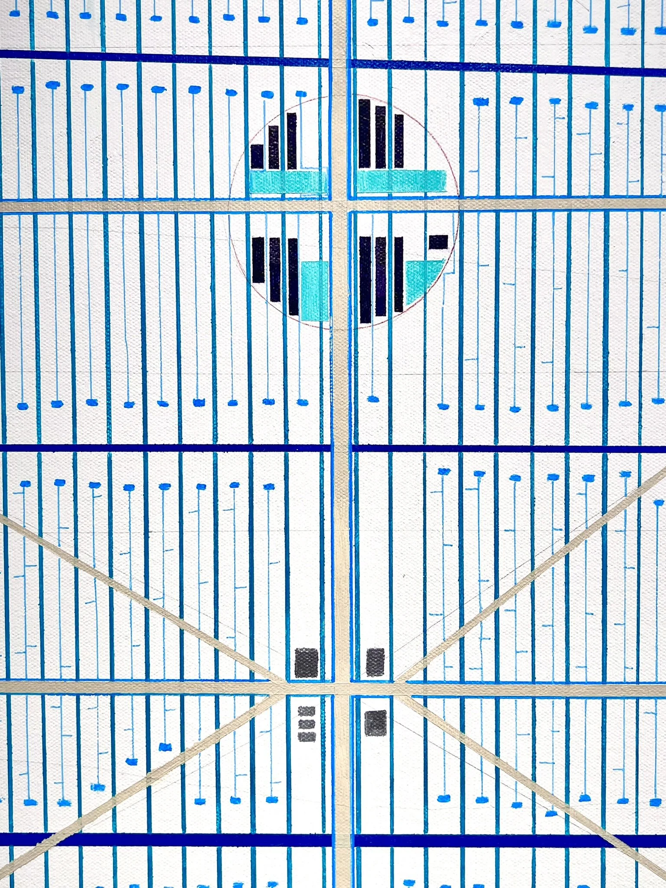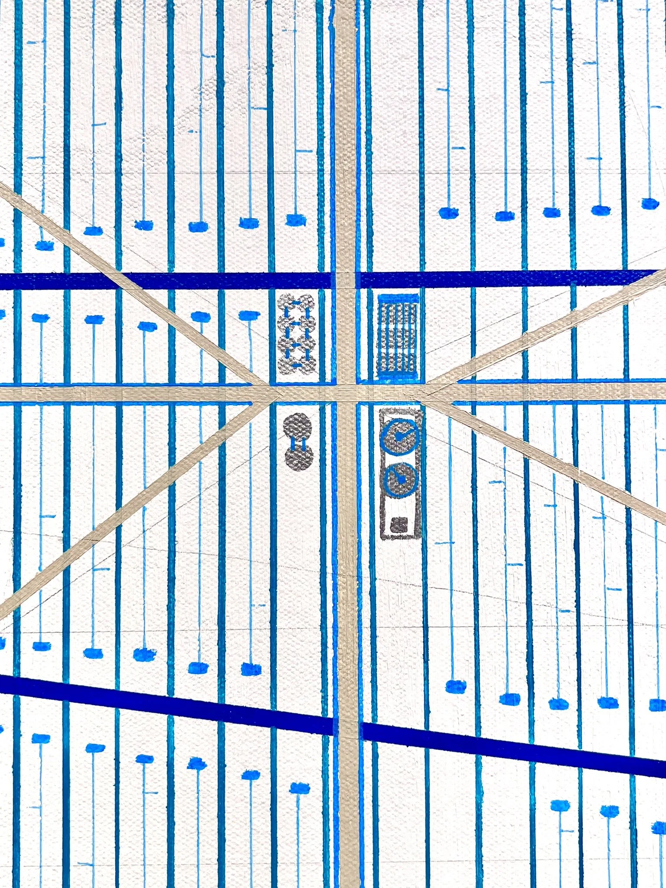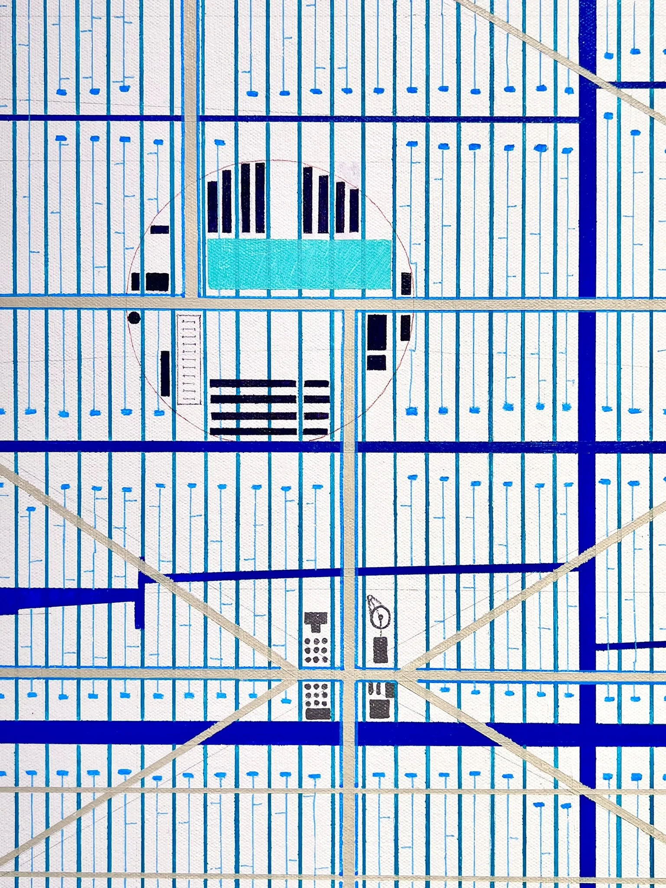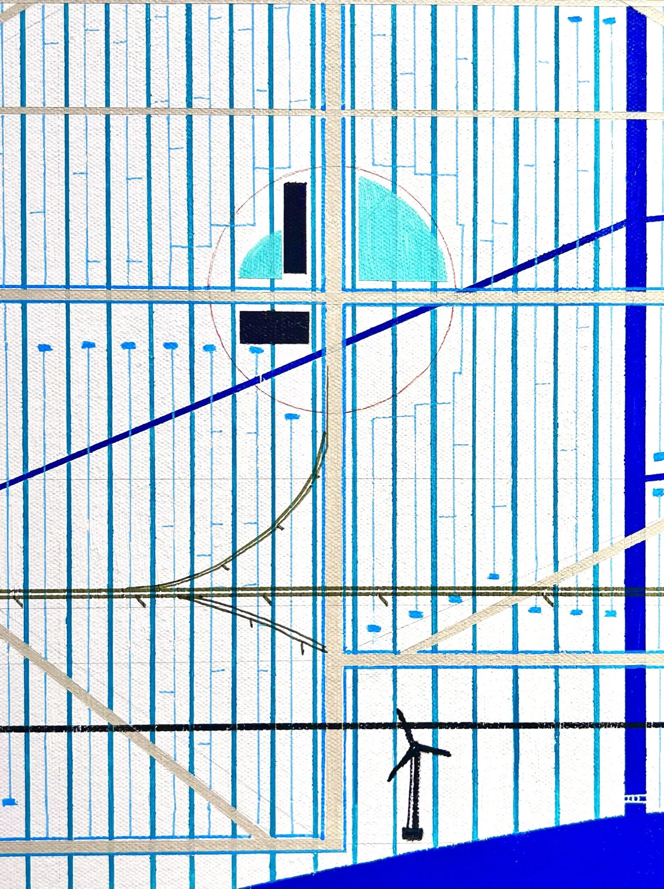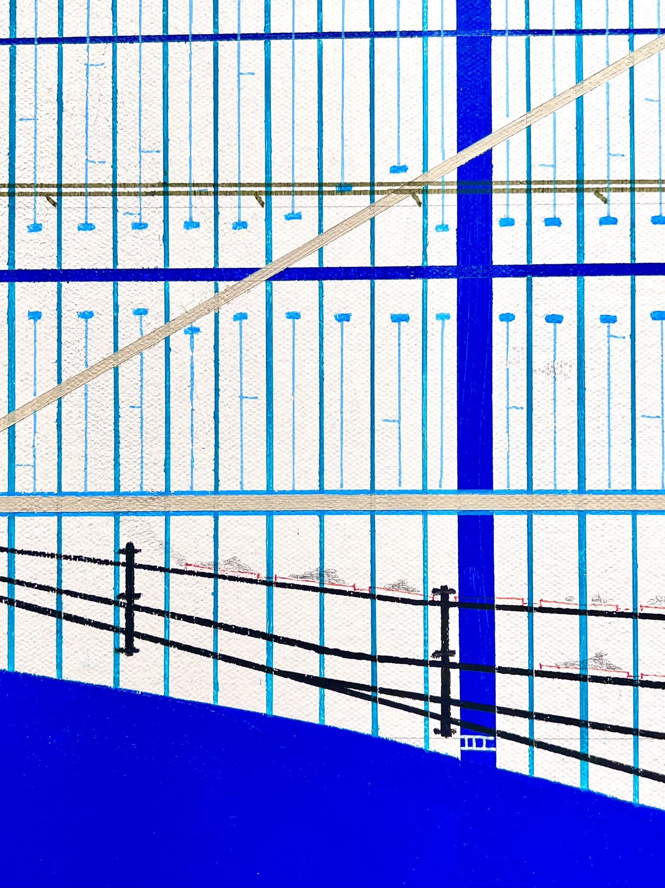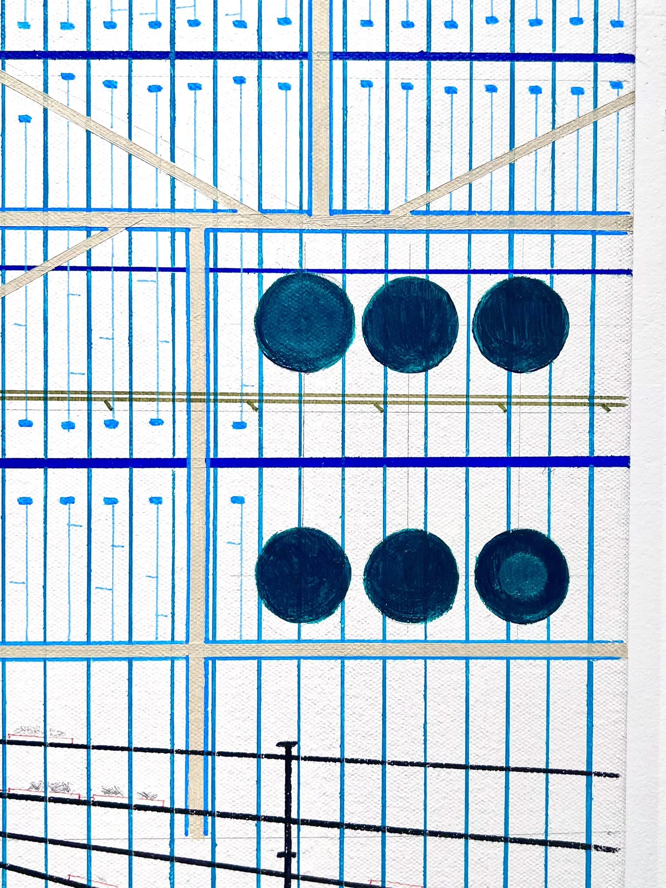Master Plan
oil on canvas, 36 by 48 inches
This master plan is a semi-abstract representation of the reimagined layout of a suburban area near Shanghai. The intersections are divided into two groups: the commercial centers (marked with a red circular outline) with grocery stores, shopping centers, schools, and public gardens, and the energy recycling centers (marked with silver color). Each energy recycling center contains a water processing station for purifying water and a solar power storage and management center. All intersections collectively form an urban grid system that organizes the initially irregular farmlands.
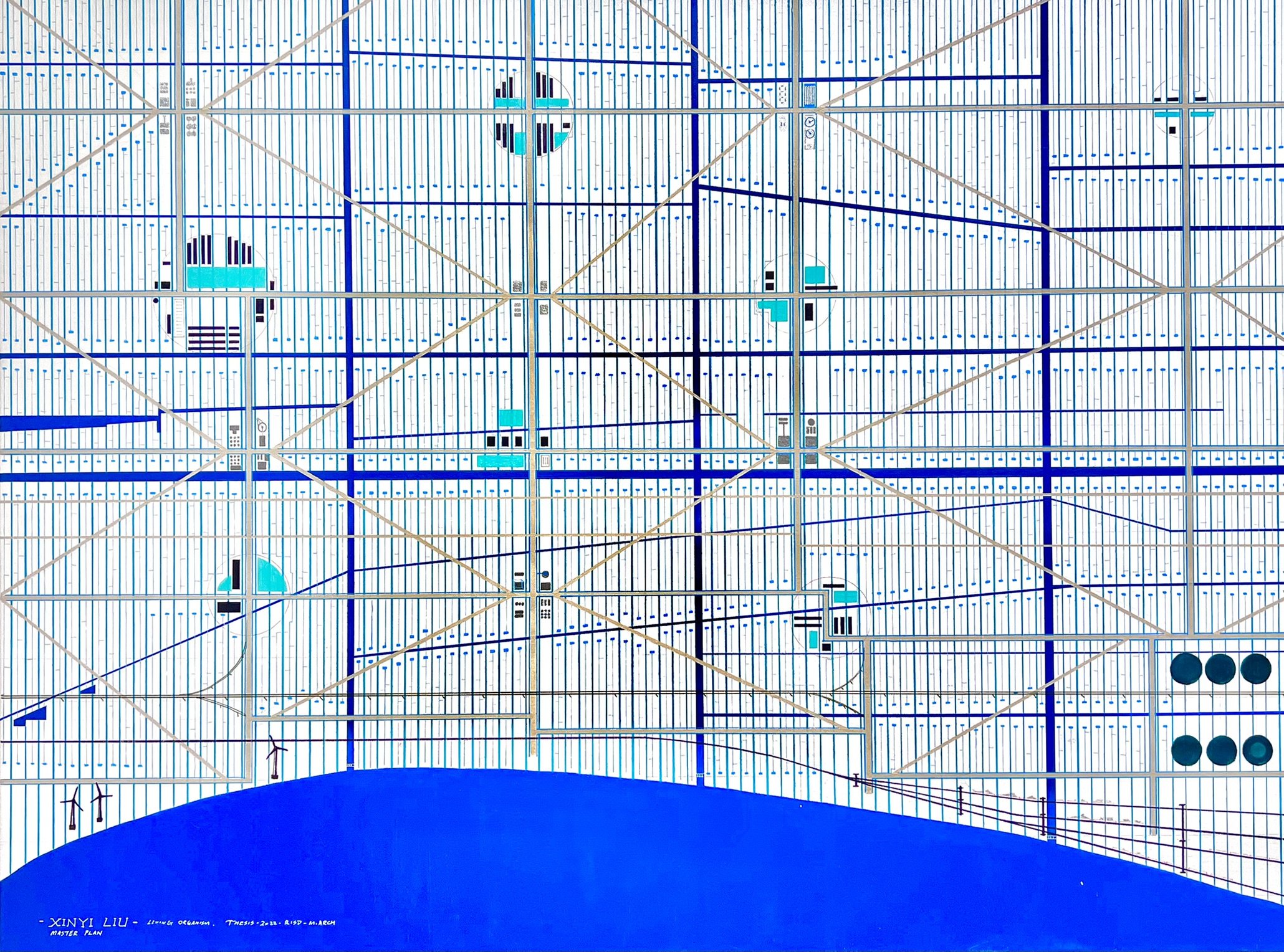
Please click on the arrows to view details in the slideshow below :
Notes:
The marked red circular outline: the commercial centers, with grocery stores, shopping centers, schools, and public gardens (painted light green);
The marked silver color: energy recycling and management centers;
The black thin, long lines: the locomotive;
The green vertical thin lines: boundaries of farmlands;
The light blue dots and thin lines: water reservoirs and grey-water delivery pipes;
The royal blue: the primary watercourses that preexist on site, and the river at the bottom
